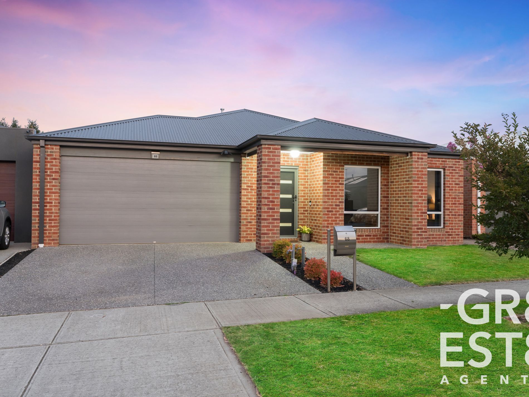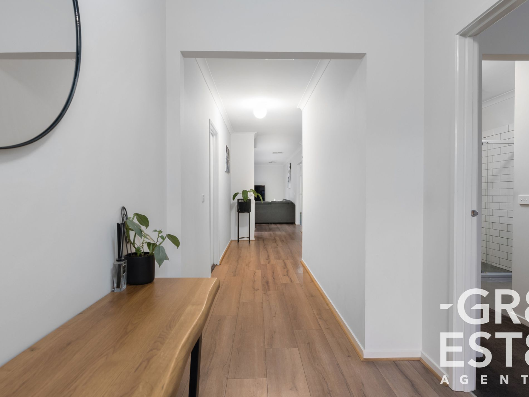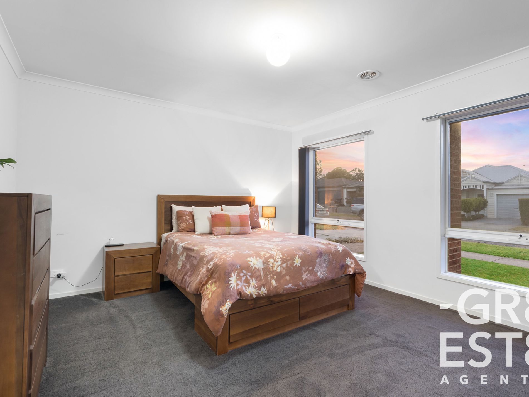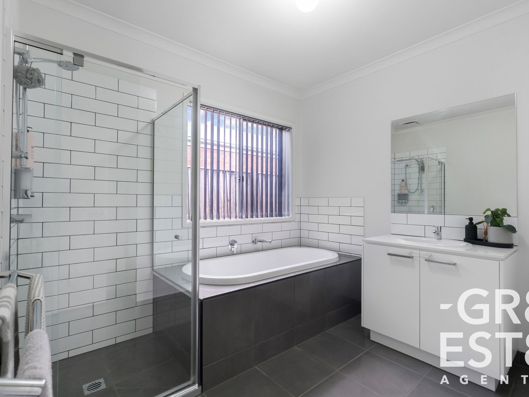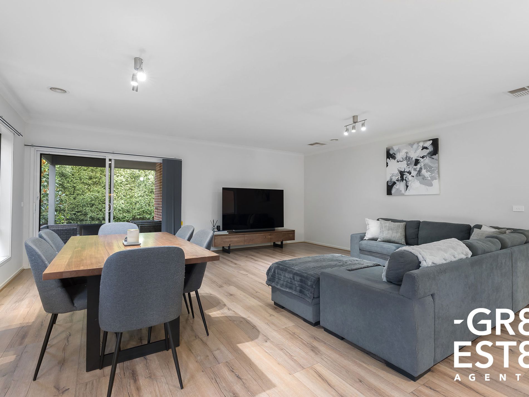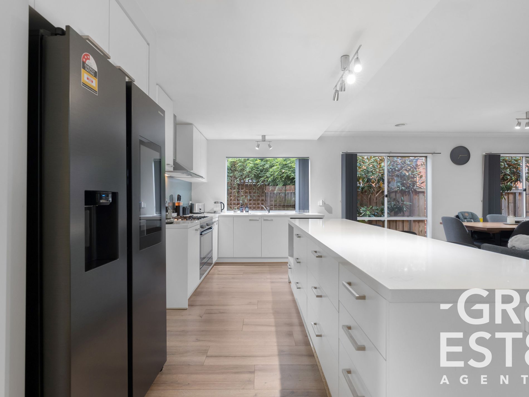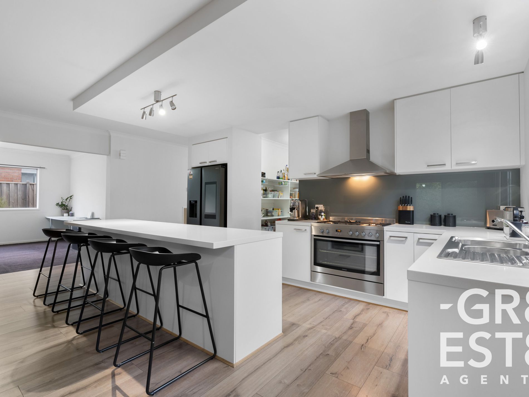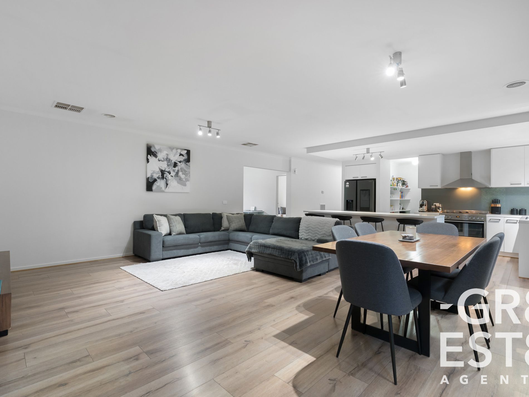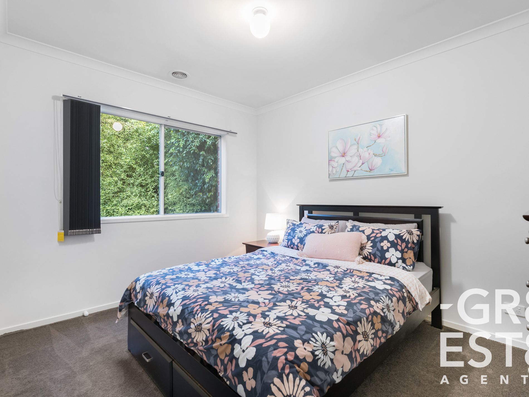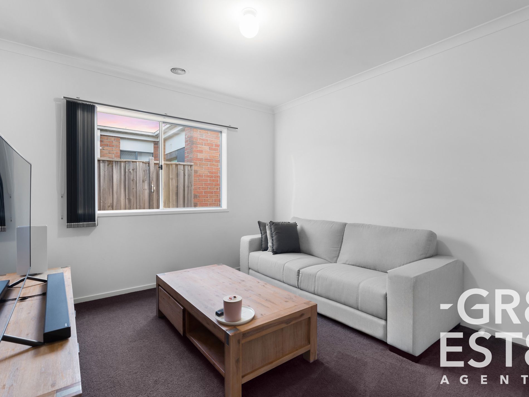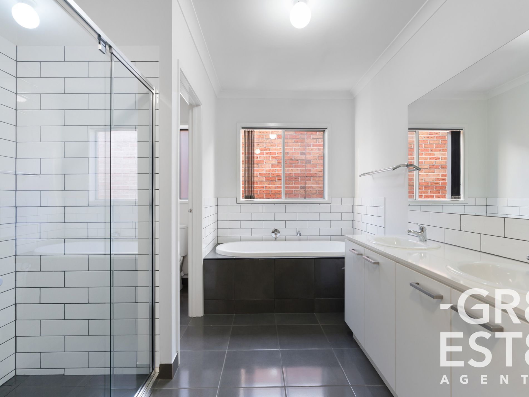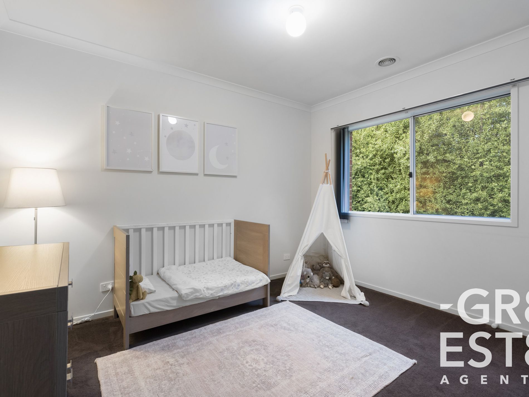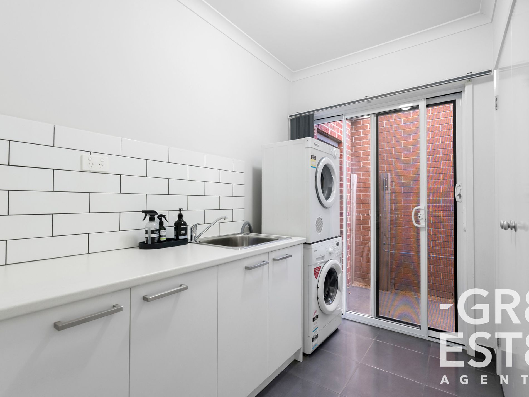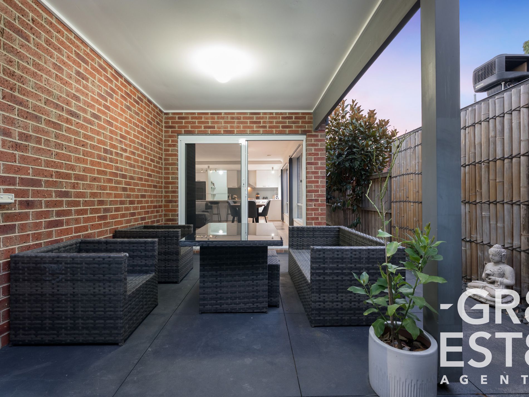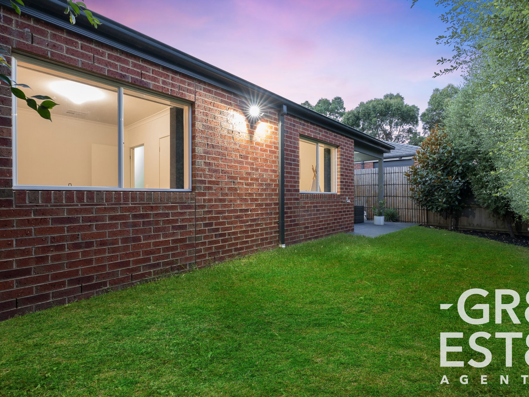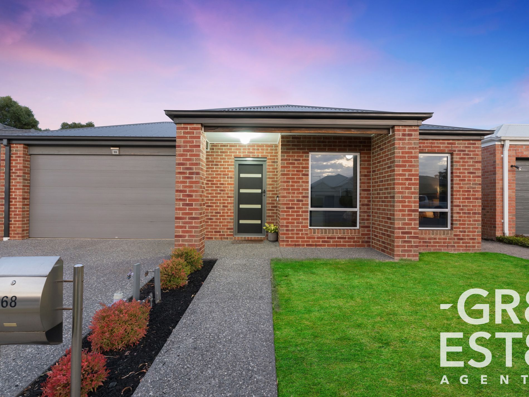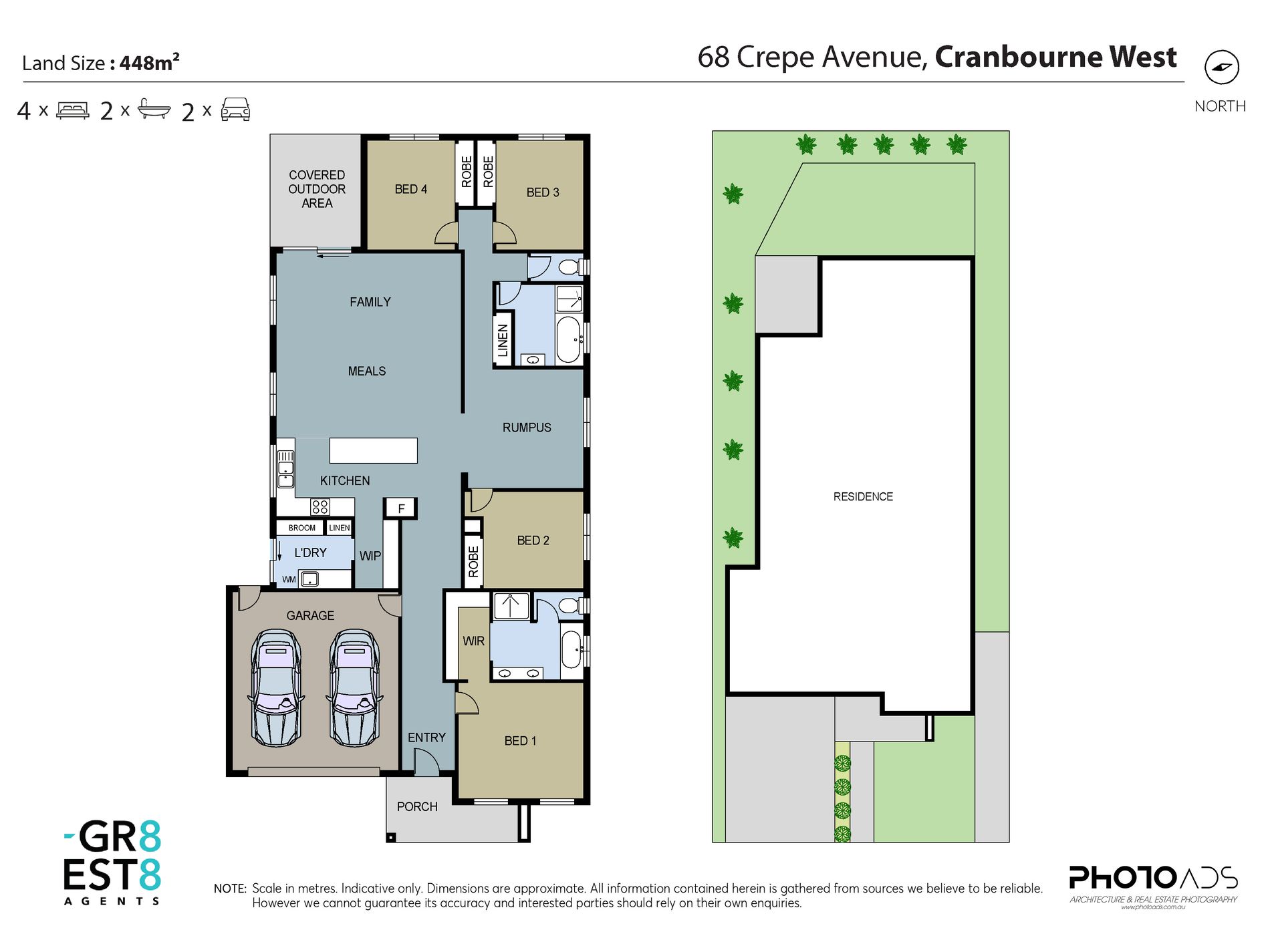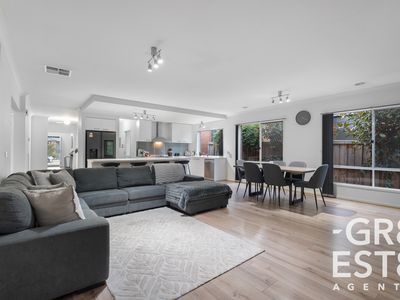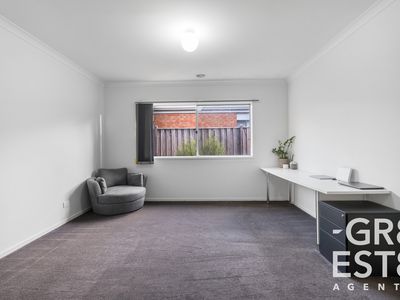Welcome to 68 Crepe Avenue, Cranbourne West, where luxury and functionality harmonize to create an exceptional living experience. This meticulously designed 4-bedroom, 2-bathroom home with 2 living areas is a testament to modern comfort and elegance.
Upon arrival, you're greeted by a manicured front yard and a stylish facade that sets the tone for the exquisite interiors within. As you step through the front door, you're welcomed into a spacious foyer adorned with soaring high ceilings, inviting natural light to dance throughout the space, creating an immediate sense of openness and sophistication.
The first living area, bathed in sunlight filtering through large windows, serves as a versatile space for entertaining guests or relaxing with family. Featuring plush carpeting and contemporary finishes, this room exudes warmth and charm.
Adjacent to the first living area is the heart of the home - a stunning kitchen that will delight even the most discerning chef. Boasting sleek stone benchtops, premium cabinetry, and stainless steel appliances, including a large oven and a five-burner cooktop, this culinary haven combines style with functionality seamlessly. A walk-in pantry provides ample storage space, keeping the kitchen clutter-free and organized.
Flowing effortlessly from the kitchen is the spacious dining area, perfect for hosting gatherings and creating lasting memories with loved ones. Sliding glass doors lead out to the alfresco area, where you'll find a tranquil outdoor retreat complete with a covered patio and a beautifully landscaped garden. Designed for both relaxation and entertainment, this outdoor oasis offers the ideal setting for alfresco dining or simply unwinding after a long day.
Back inside, the second living area offers a cozy escape, ideal for quiet evenings spent curled up with a book or enjoying movie nights with family. With its plush carpeting, neutral tones, and abundance of natural light, this space provides a welcoming ambiance for all occasions.
The master bedroom, located at the rear of the home, is a luxurious sanctuary featuring a spacious layout, a walk-in wardrobe, and an ensuite bathroom. The ensuite is a spa-like retreat, boasting a large shower, sleek vanity, and contemporary fixtures, offering a perfect blend of style and comfort.
The remaining three bedrooms are generously sized and feature built-in wardrobes, providing plenty of storage space for residents. These bedrooms share access to a central bathroom, which mirrors the elegant design and high-quality finishes found throughout the home.
Conveniently located in the sought-after suburb of Cranbourne West, this exquisite residence offers easy access to a range of amenities, including schools, parks, shopping centers, and public transport options. With its thoughtful design, luxurious amenities, and idyllic outdoor spaces, 68 Crepe Avenue epitomizes modern living at its finest, offering a sanctuary where every moment is cherished and every comfort is ensured.
Barton Primary School and local shops are all within 10 minutes walking distance, easy freeway access is right on your doorstep via the westernport highway,
With a choice of several golf courses, wetlands, nature reserves, schools, shopping centres and more, there really isn't any more you could ask for.
All the hard work has been done so make sure you add this to your list as it wont last!!!
Call Leo 0434 929 184
PHOTO ID IS REQUIRED ON ALL INSPECTIONS
“Selling? Get Gr8. Get SOLD! Trustworthy – Transparent – Proven Results
*All information contained therein is gathered from relevant third party sources. We cannot guarantee or give any warranty about the information provided.
Features
- Ducted Heating
- Evaporative Cooling
- Fully Fenced
- Outdoor Entertainment Area
- Remote Garage
- Built-in Wardrobes
- Dishwasher
- Floorboards
- Grey Water System
- Solar Hot Water
- Solar Panels

